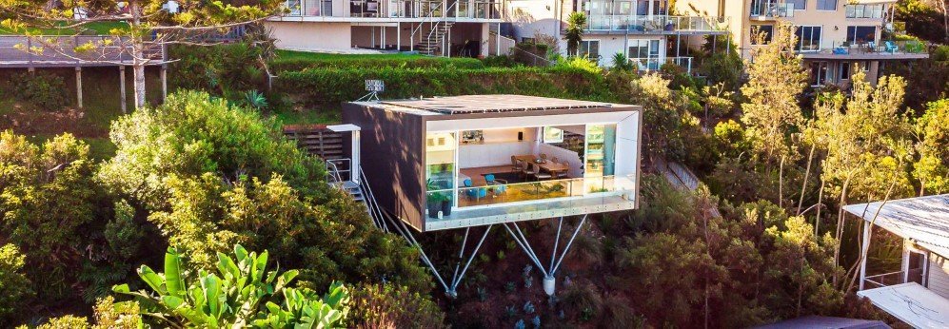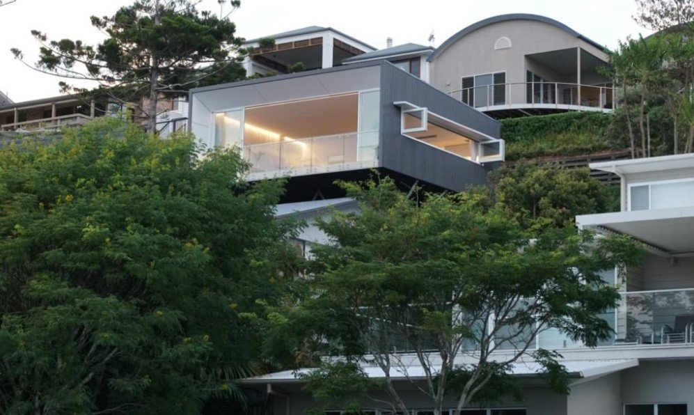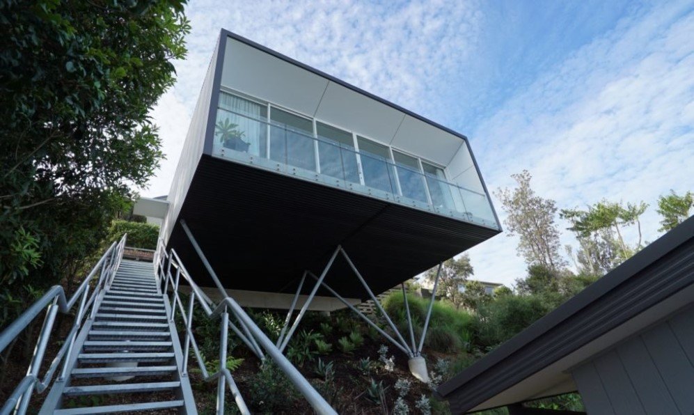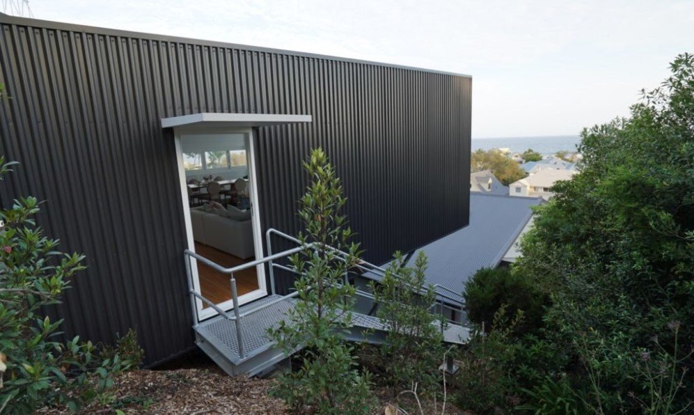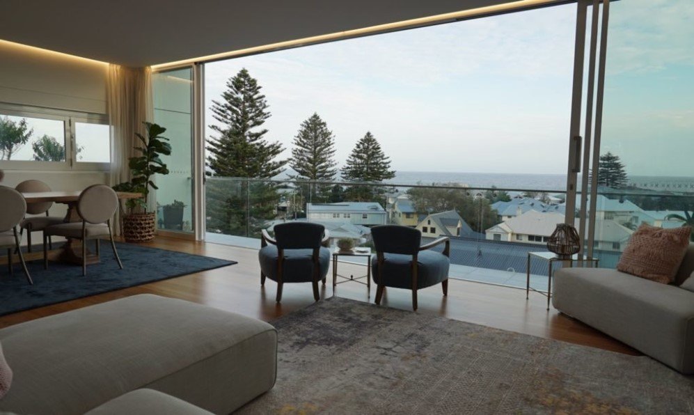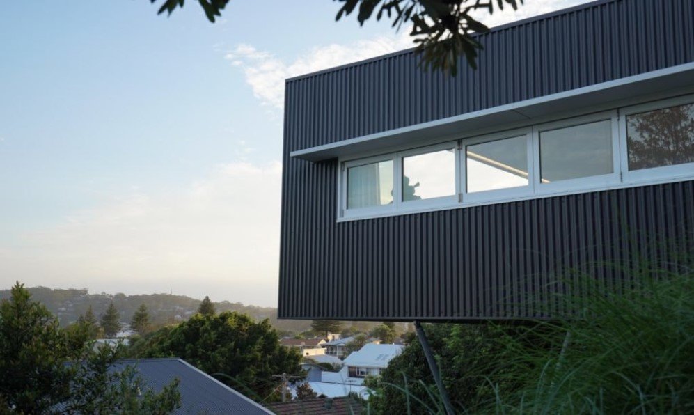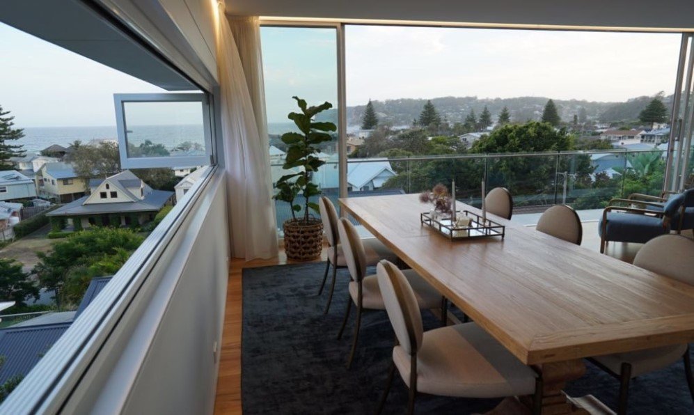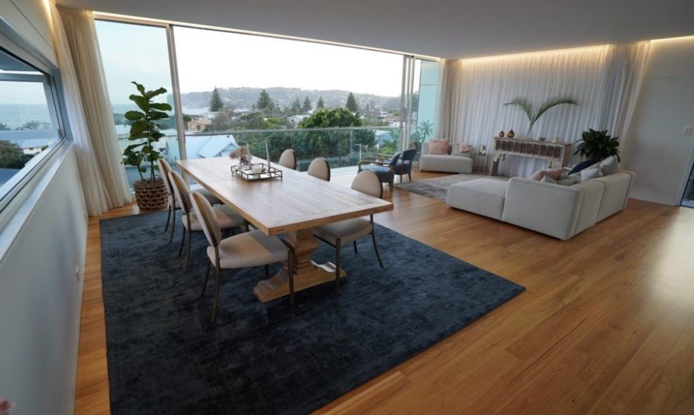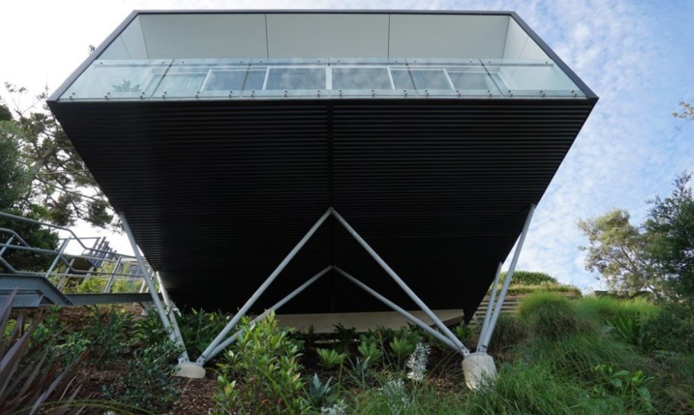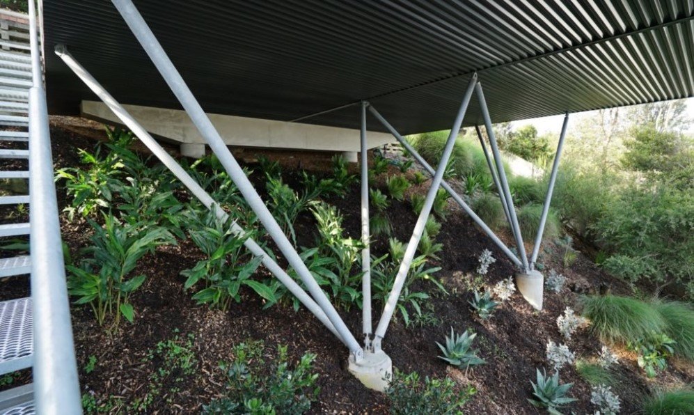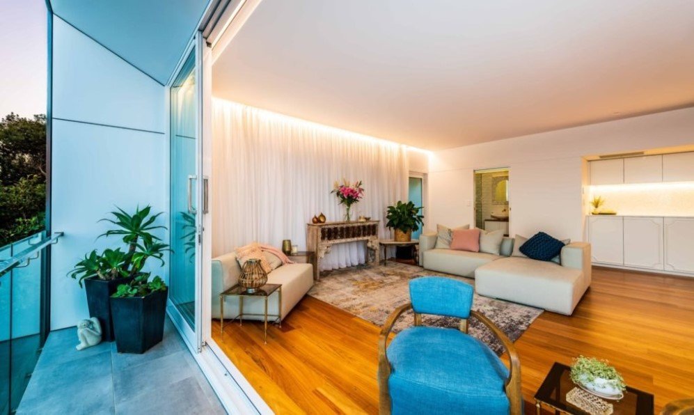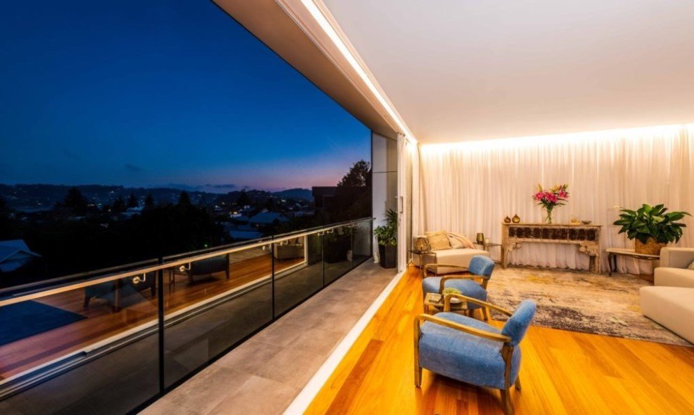North Avoca Studio in Australia is cantilevered to Look over the pacific ocean in style
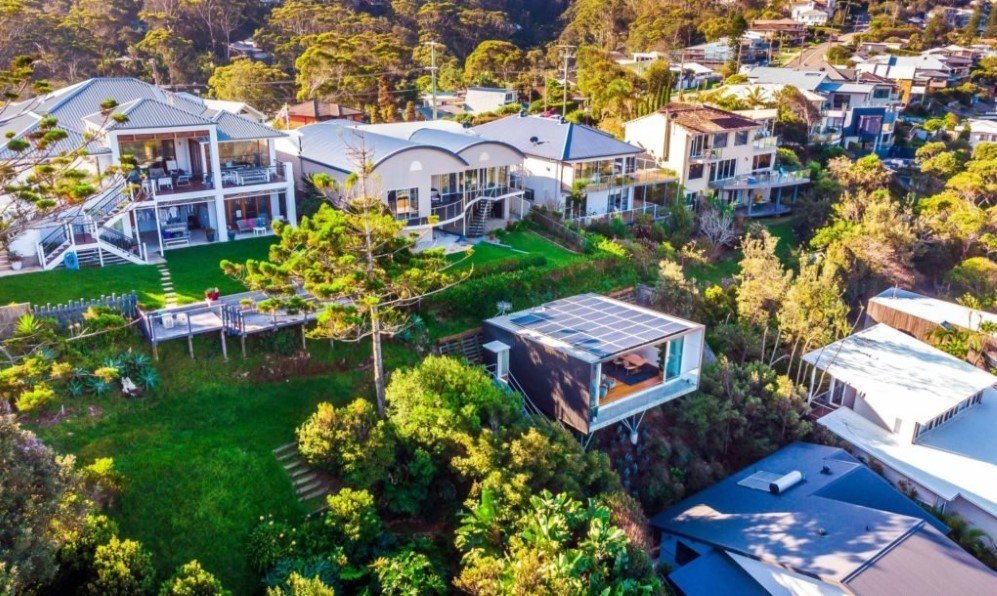
A lot of architects would completely disregard an extremely steep terrain when it comes to the construction of a living space but, Matt Thitchener Architect saw this situation as an opportunity rather than as a hindrance when a North Avoca based family approached the firm to get their studio designed.
The firm designed a 645-square-foot cube for the family that wished to use the space as their home as well as an office and since the landscape was pretty challenging to work with, the architects ended up creating a cantilevered design for it. The structure was lifted up by installing 20-foot-pillars into the bedrock and hence the open floor plan of the house came in touch with the breath taking panoramic views of the Pacific Ocean that surrounds the area.
The exterior of the cube sports a sleek look created with corrugated Spandek panels while the interior is bounded only with glazed walls thus giving the structure an airy and spacious look as well as blessing it with ample amount of natural light during the day.
Moreover, the architects incorporated green design in the building by introducing a rain harvesting system to irrigate the garden that exists under the structure. In addition to this, the house is completely off the grid and relies on the array of solar panels on the roof to produce energy for its needs.
Images: © Matt Thitchener Architect
h/t: Inhabitat
