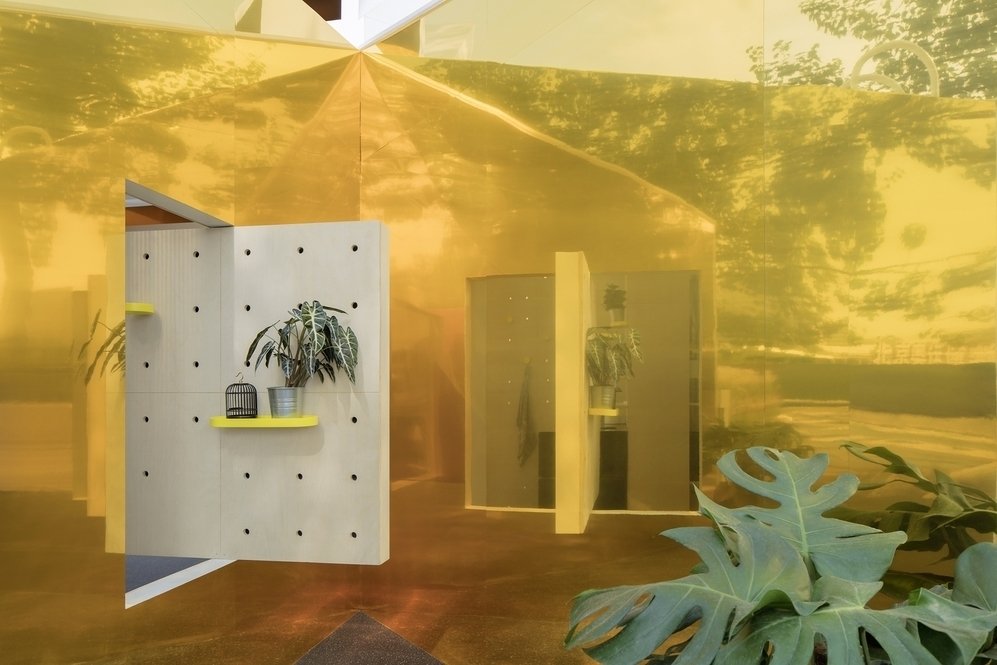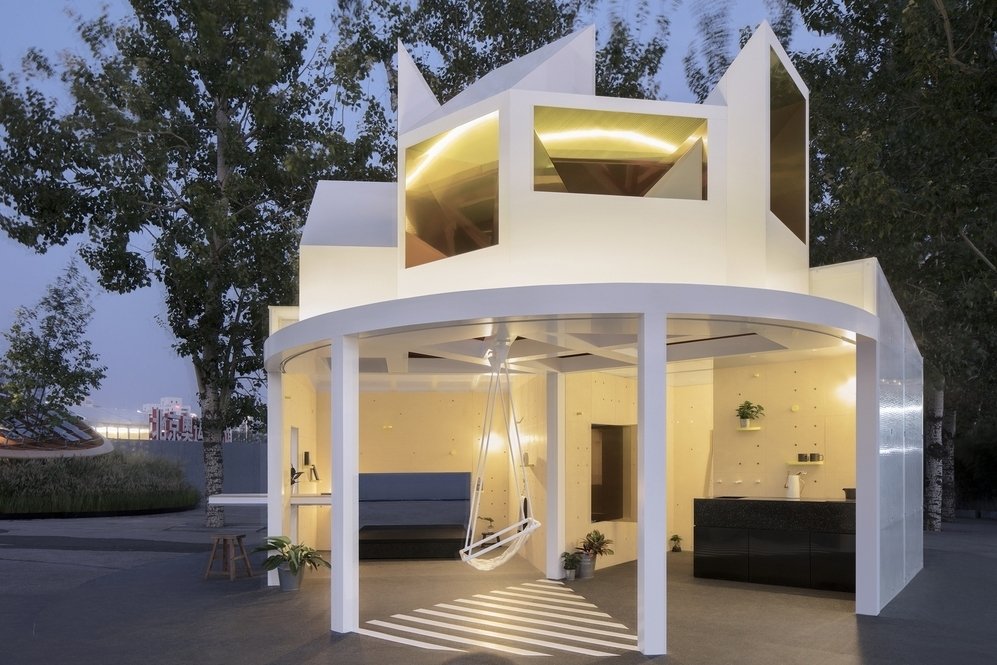MINI LIVING futuristic micro-cabin unveiled at China House Vision Exhibition

Due to the rising housing prices and the overcrowding of the cities, the concept of micro-apartments has been sweeping the most populated cities around the world. Designers and architects want to step into the future and are looking forward to resolving the issue of urban housing by providing solutions. MINI LIVING in collaboration with Dayong Sun, the co-founder of Penda, unveiled their fourth edition of urban cabin concept at the 2018 China House Vision Exhibition in Beijing. MINI LIVING always keeps the design unique that can easily blend with the people, environment, and culture of the specific location. The urban cabin is designed to utilize minimum space while providing a high quality of living.
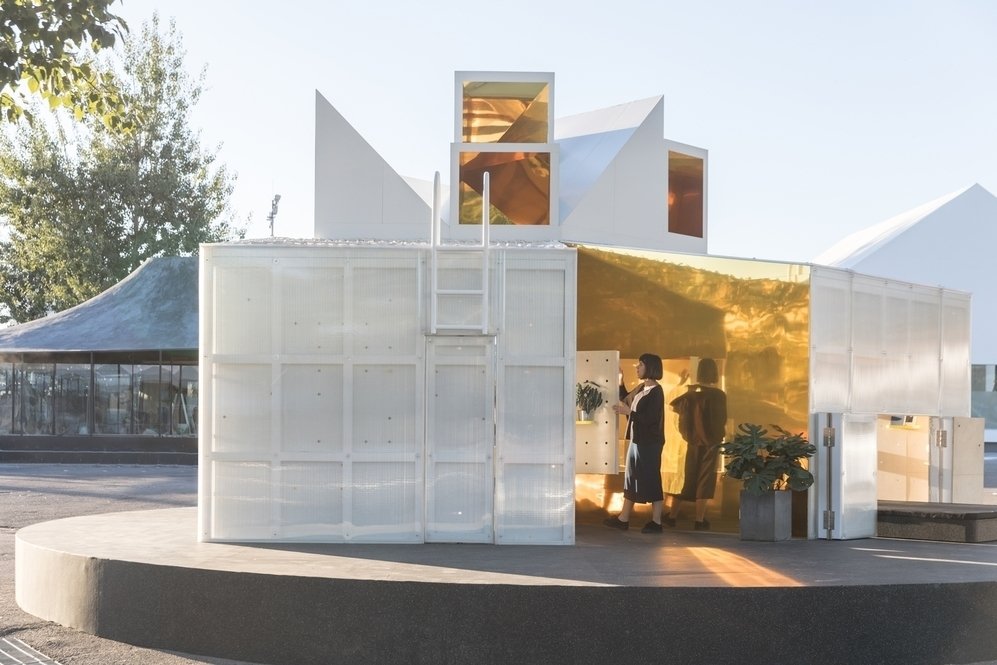
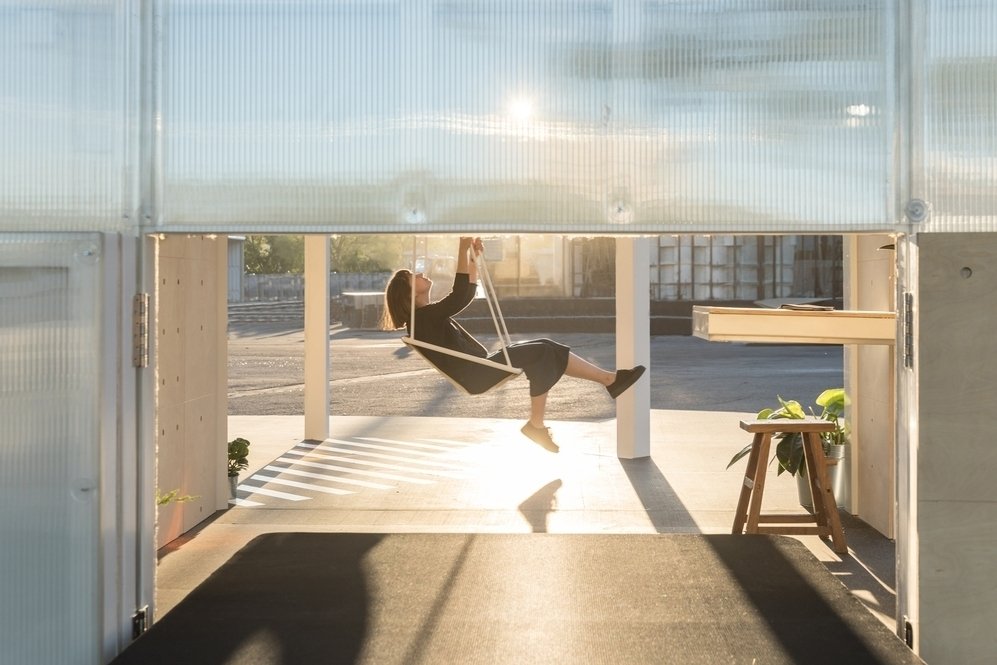
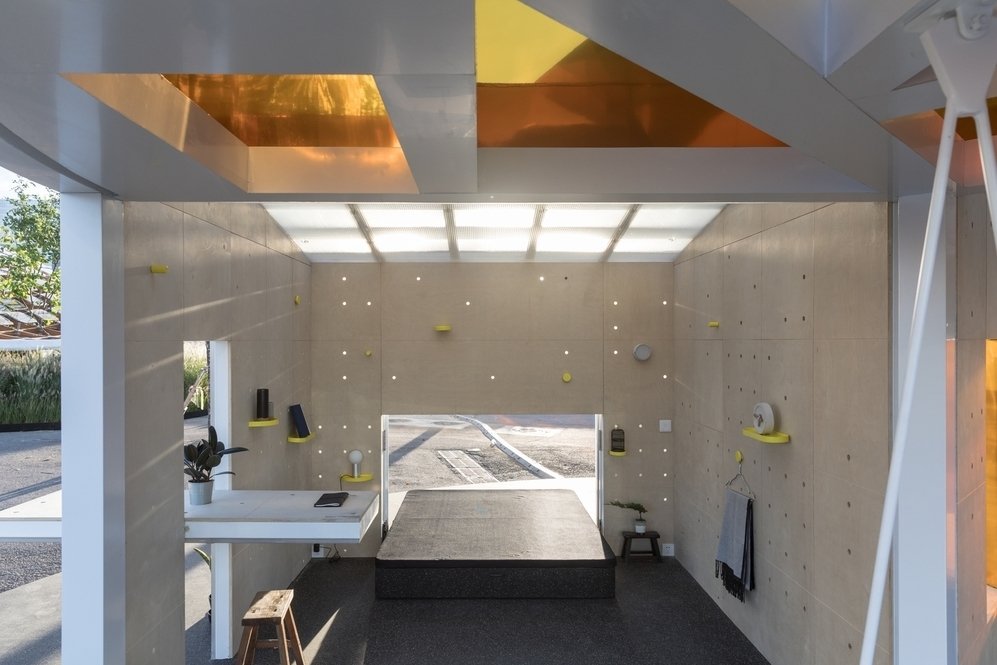
The futuristic house is divided into three elements; the living room, kitchen & bathroom, and the experiential space within a sleek, circular white façade. It provides a space of 15m2 (160 square feet) with its transformative designs offer a high degree of flexibilities, such as rotating panels, folding tables, and a movable bed. The front door even folds outward, similar to a spaceship. These exclusive features allow the occupants to utilize the home according to their needs as they can quickly transform it from a shared to private space.
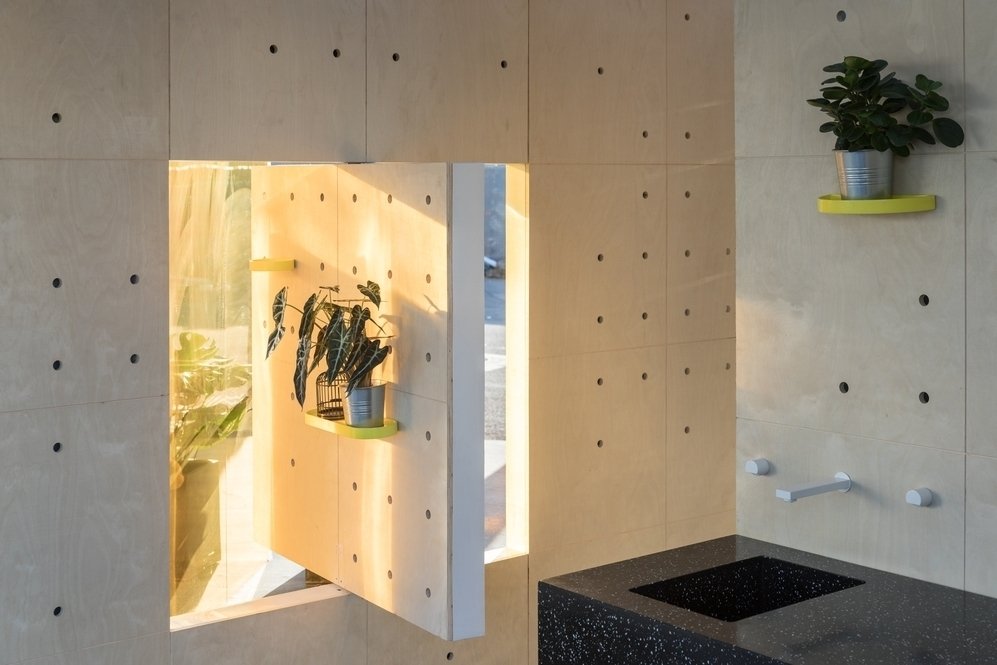
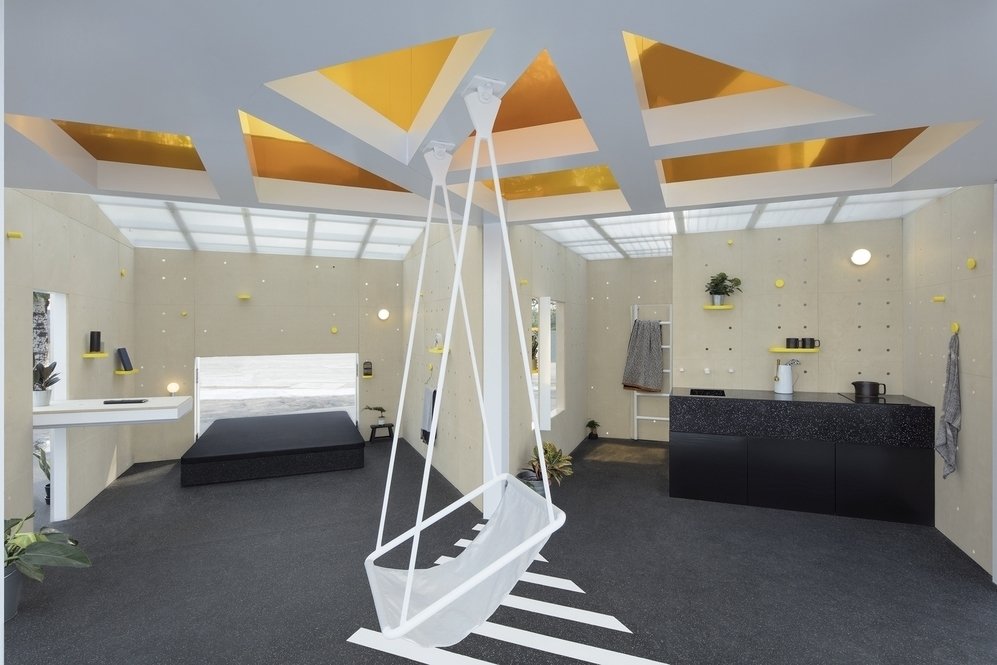
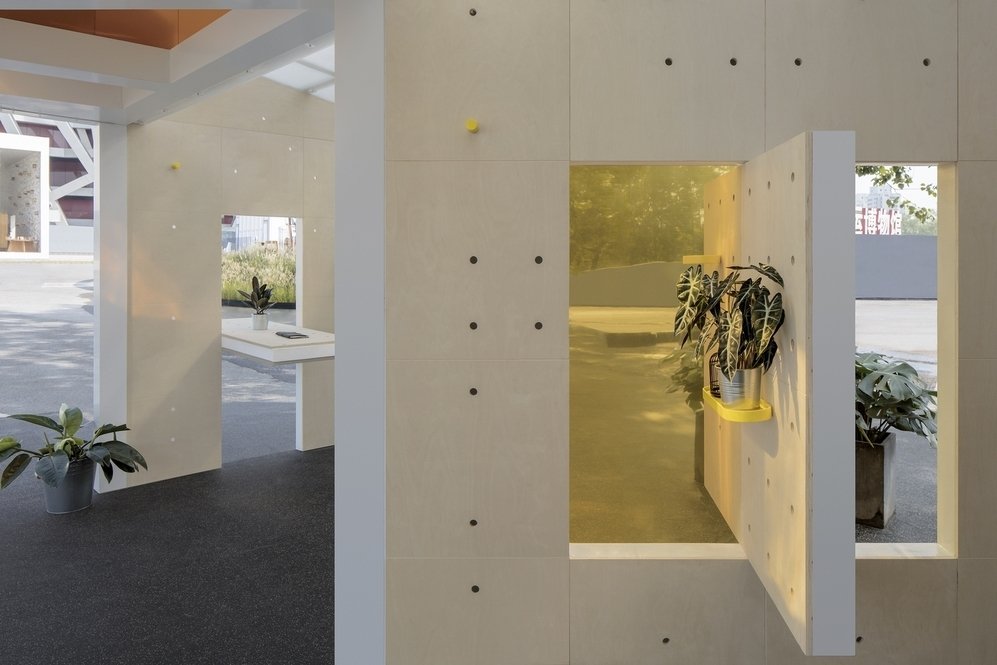
The design of the experiential space is inspired by the Beijing’s architectural history, especially the hutongs and how the neighborhoods are connected through this style of living. The room links together the other two portions of the urban cabin, by acting as a courtyard, and creates a hub for socializing. The ceilings are covered in the reflective gold cladding. The golden periscopes give the structure a futuristic and playful appearance as it allows filtered natural light to fill the living space. A sitting hammock swings right in the middle of the living areas from the roof, inviting activity, conversation and a place to read and relax or stare into the dazzling and bright reflections of their surroundings.
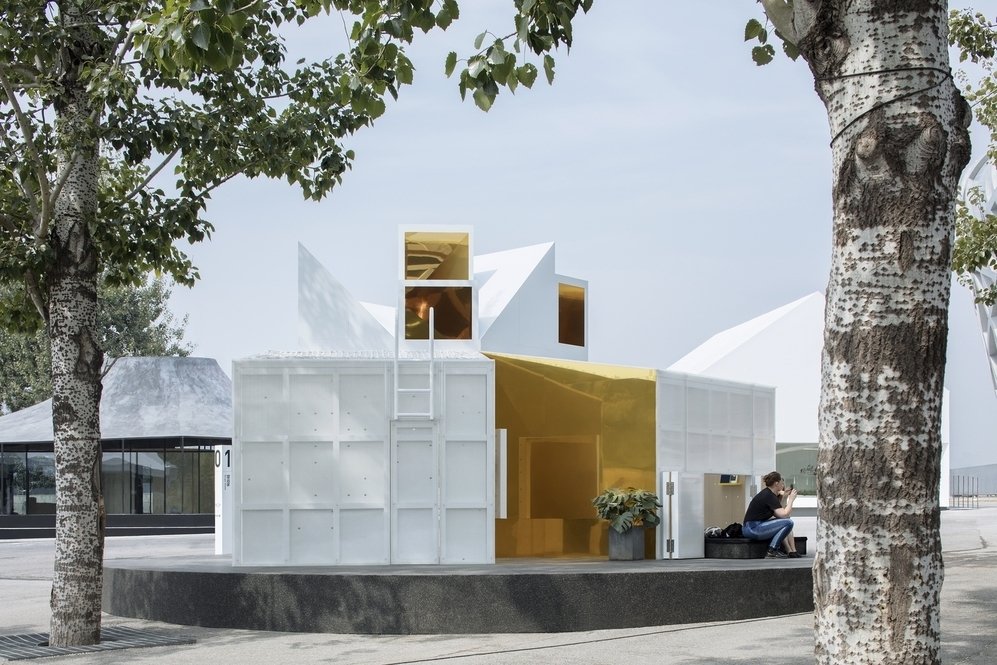
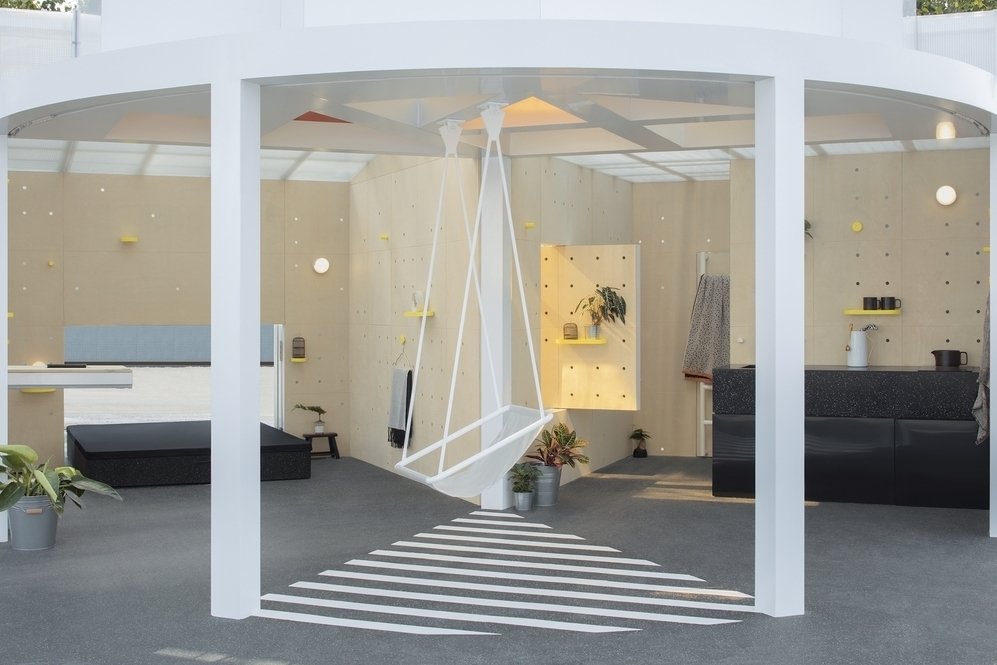
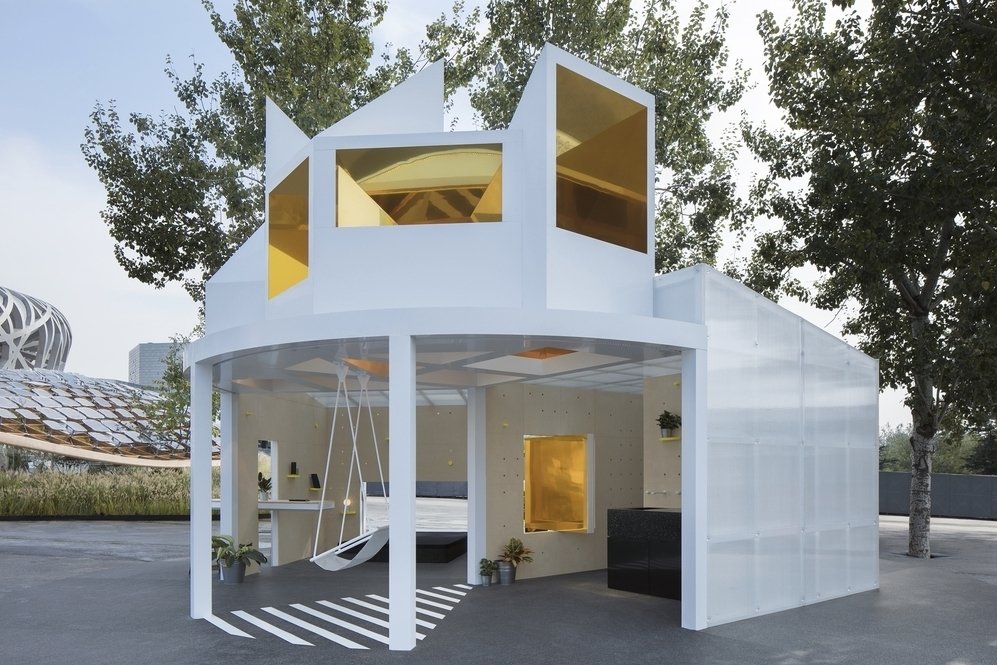
So far, the designs of MINI LIVING explores a different and distinct theme. Their team is planning to bring all unique and different ideas into one holistic vision in their first permanent building in Shanghai in 2019. It is expected that the building will be an exciting urban place; it will be part work, and part public space.
All Images: © Xia zhi, Laurian Ghinitoiu via Arch Daily
Architects: Penda
h/t: Inhabitat
