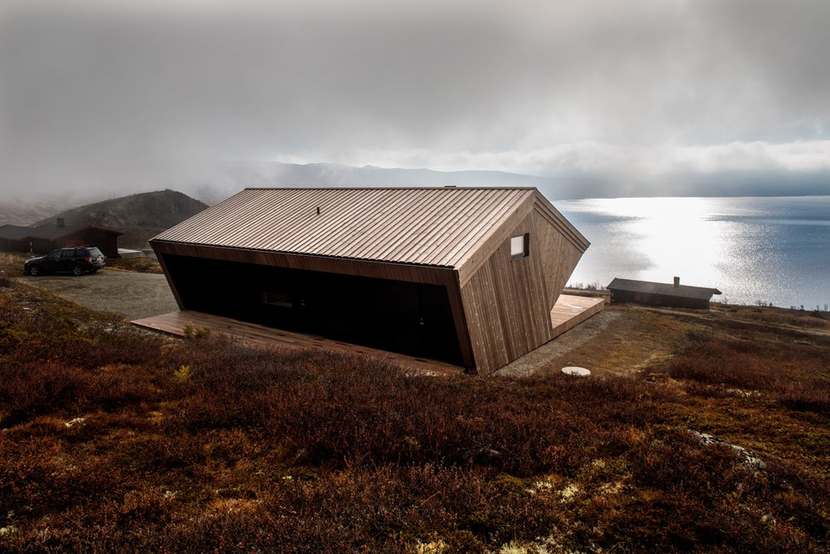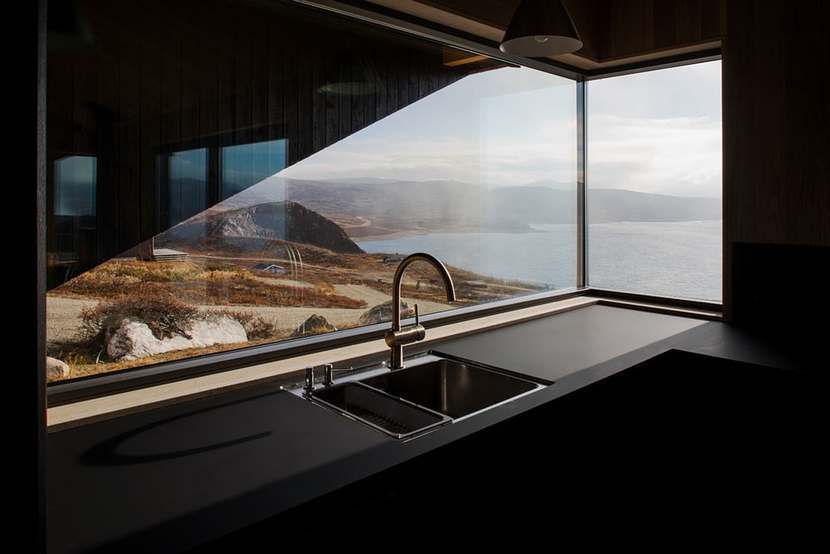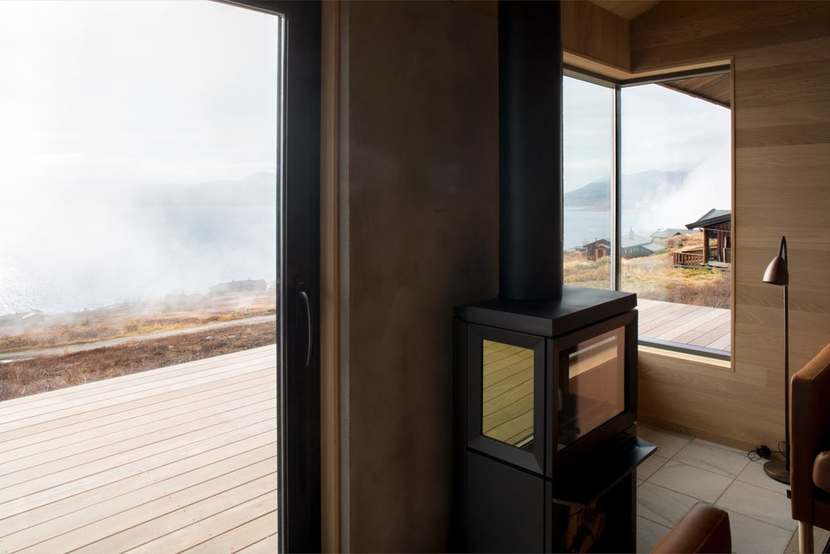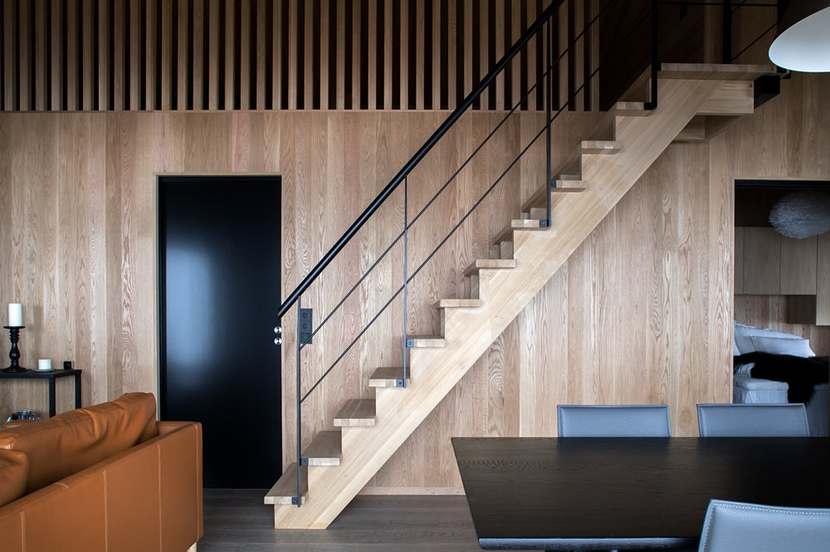Remote Hooded Cabin in Norwegian Mountains provides shelter to trekkers
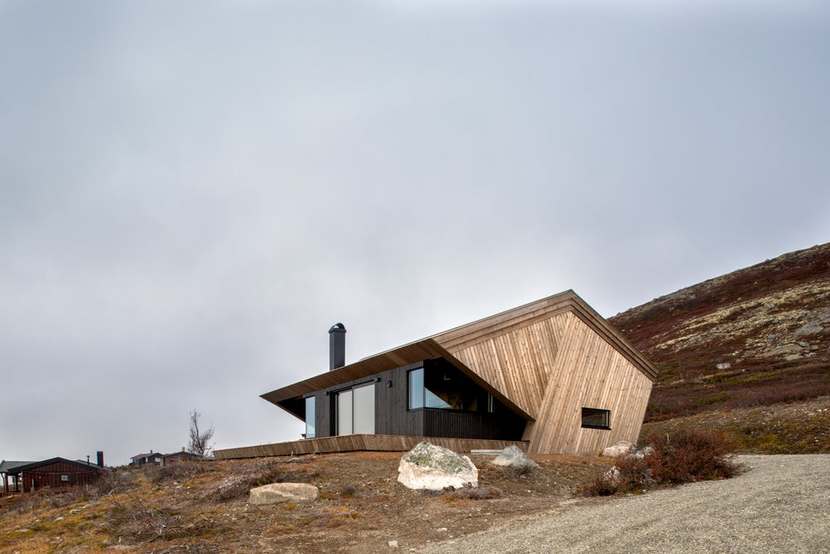 © Arkitektværelset AS
© Arkitektværelset AS
Arkitektværelset AS is a Norwegian firm that was assigned a difficult task to design an angular hooded cabin known as Hytte Imingfjell. The remote location, tricky terrain, and the strict regulations proved to be the main barriers in designing this beauty, but limitations can always push you to do something extraordinary, and so is the case with Arkitektværelset AS.
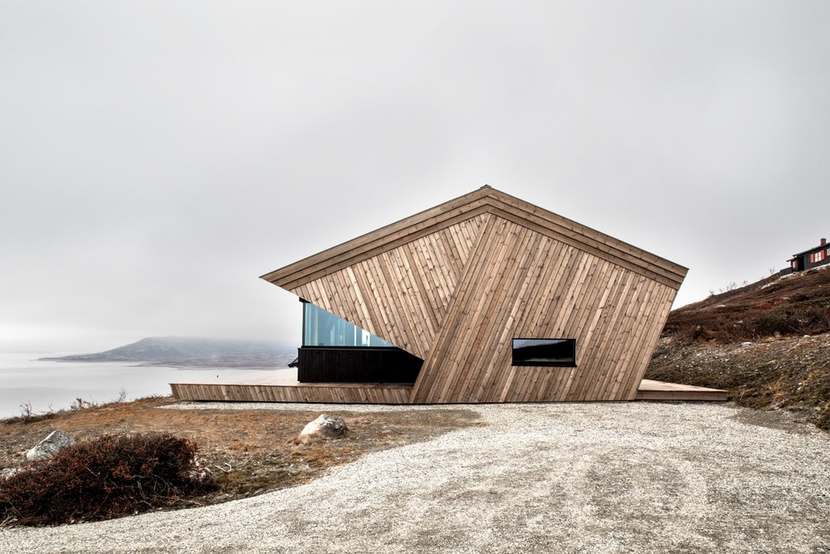
The cabin is situated on top of the mountain in the Imingfjell area of Norway. The material used in the creation of Stave Churches in Scandinavia is ore-pine. The same material is used in the roof of this hooded cabin and can withstand high winds in that area. The biggest challenge that mainly affected the overall design of the cabin was the planning regulations.
The cabin is designed in a way that its ore pine roof protects it from the front, and at the same time, it prevents rain from dribbling down the main entrance. Along with the practical applications of the hoodie, it creates a strong geometric form due to the contrast between the black painted cabin body and the angled pine paneling.
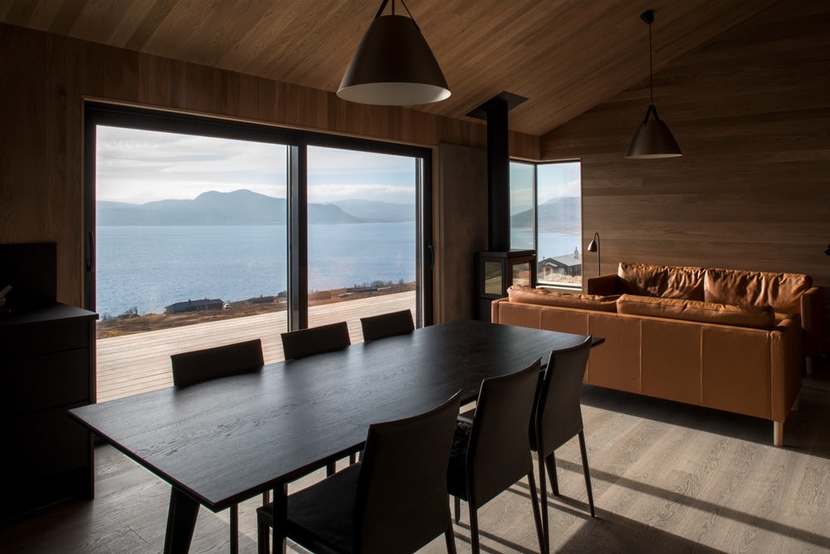
The interior of the cabin is arranged around an open area of 785 sq. ft. (73 sq. m). It includes a living room, kitchen, dining area, with a glazed front presenting great views of the Norwegian landscape that includes a lake as well. The main bedroom, a bathroom, and a sauna that doubles as a guest room are at the rear of the cabin. The stairs in the living area lead to a roof space that can easily accommodate up to eight people.
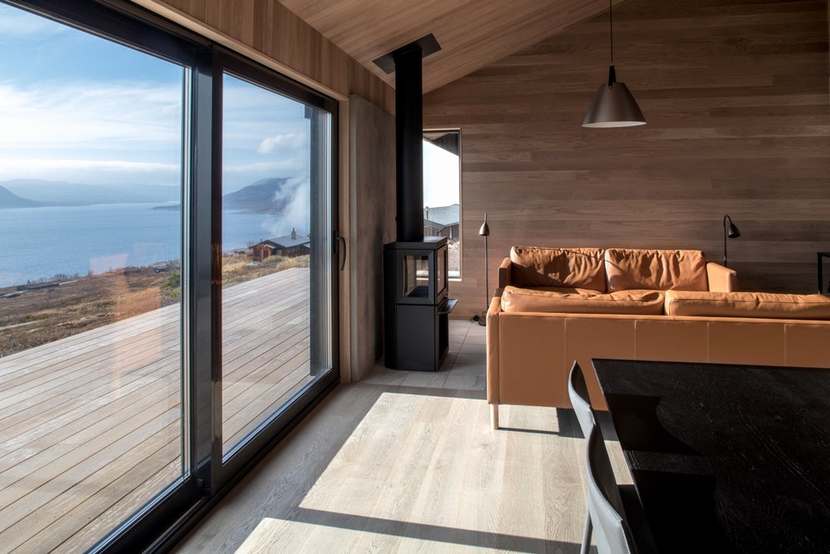
According to the Grethe Løland, head architect at Arkitektværelset AS, the cabins are supposed to have sectioned windows, triple bargeboards, standing wood paneling, and 22-27 degrees gabled roofs. The land for the cabin is located at an altitude of 3,690 ft. (1,125 m), and most of the area is vulnerable to avalanche danger. Upon detailed analysis, it was confirmed that this cabin was outside the danger zone.
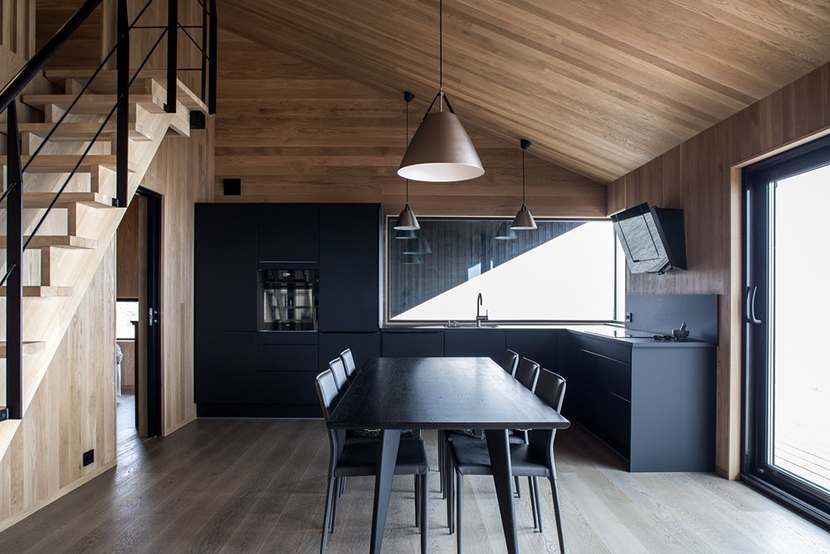
All Images: © Arkitektværelset AS
Architects: Arkitektværelset AS
h/t: New Atlas
