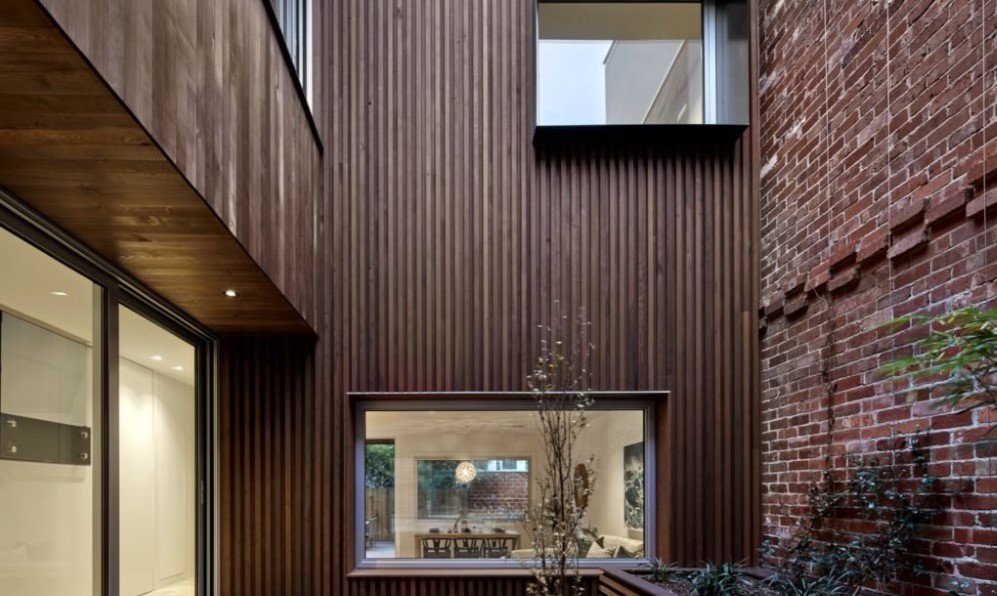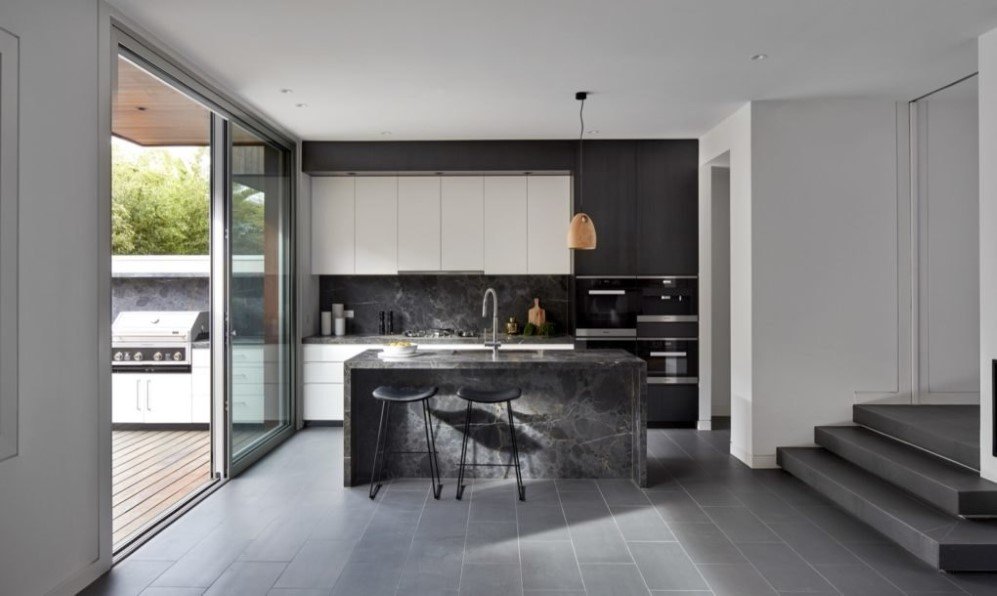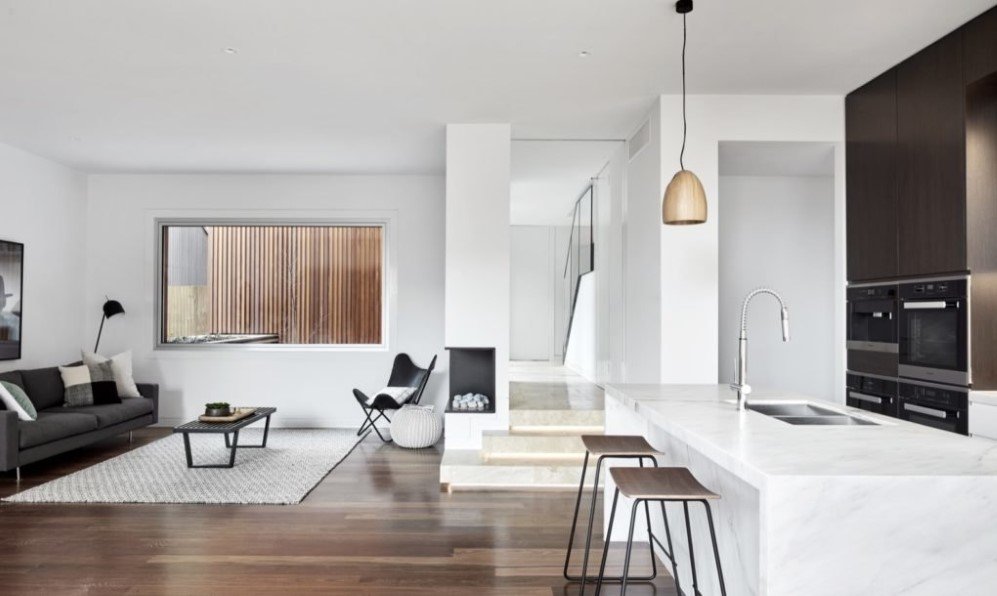‘No Two The Same’ townhouse project boasts energy efficiency and sustainability
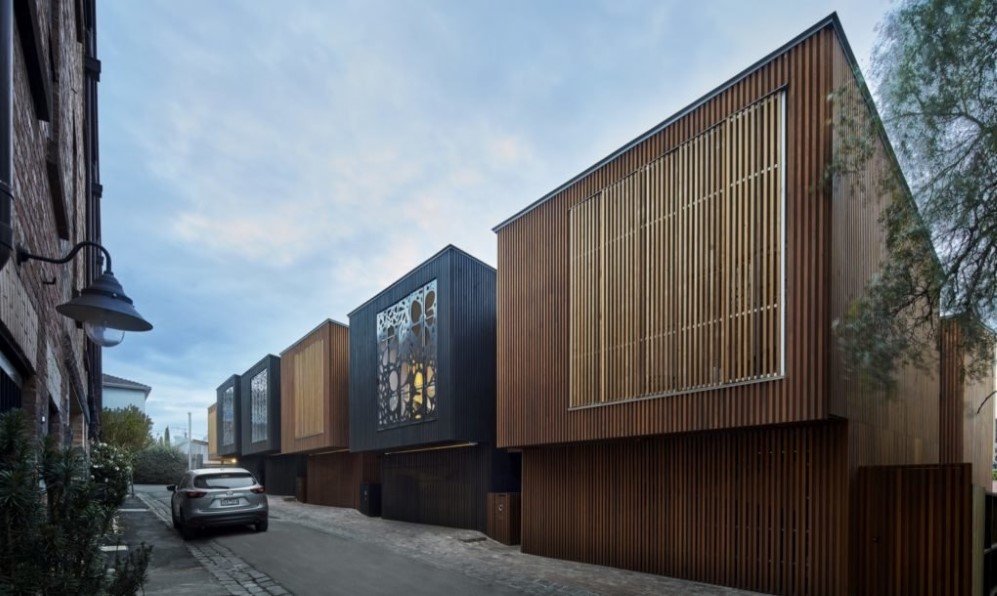
Architectural firms have started putting an increasing focus on sustainability and energy efficiency, which is great, considering the environmental crisis we face. Melbourne Design Studios have done the same, except with an extra pizazz.
This Melbourne based firm has converted the townhouses of the historically significant neighborhood in Richmond into urban abodes. Dubbed, ‘No Two The Same’, these houses present us with a contemporary and airy interior with sustainability in most components. Due to this, the project accomplished the 7-Star NatHERS rating throughout all town houses. It also acclaimed the Building Design of the Year at the 2018 Building Designers Association of Victoria (BDAV) Awards.
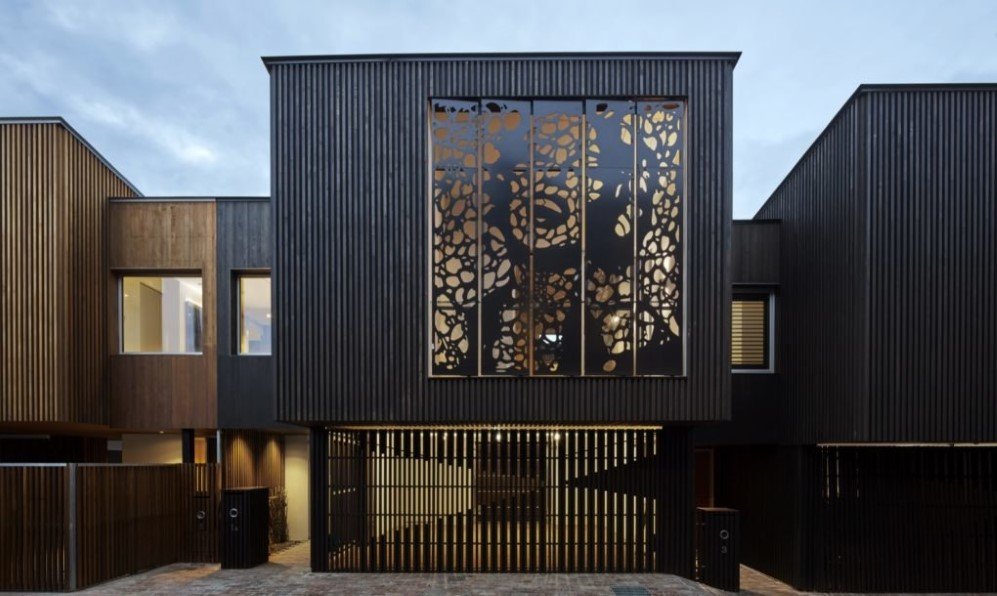
The results were certainly worth it given the struggles faced by the team. With the location of houses opposite to an old shoe factory along with very narrow pathways, the reconstruction required special care and attention. Furthermore, the battle-axe shape of the houses proved to be quite a challenge in the designing process. The architects wanted to create something that would merge with the old Victorian structures and yet look contemporary; and so they used materials inspired by the area’s industrial past to create individualized townhouses.
Outside, the laser-cut screens pay homage to the local culture of the area, while inside, each house contains three to four bedrooms and two bathrooms in a 200 to 230 square meters space. The architects explain their creation as, “Marking a significant departure from conventional townhouse typology, each dwelling offers multi-functional and spacious living in an otherwise tightly built-up urban area. Boasting a rare combination of light-filled internal spaces gathered around multiple outdoor spaces and rooftop terrace with city skyline views, each townhouse has over 20% more outdoor space than a typical solution, with the six different outdoor spaces designed for various activities and purposes.”
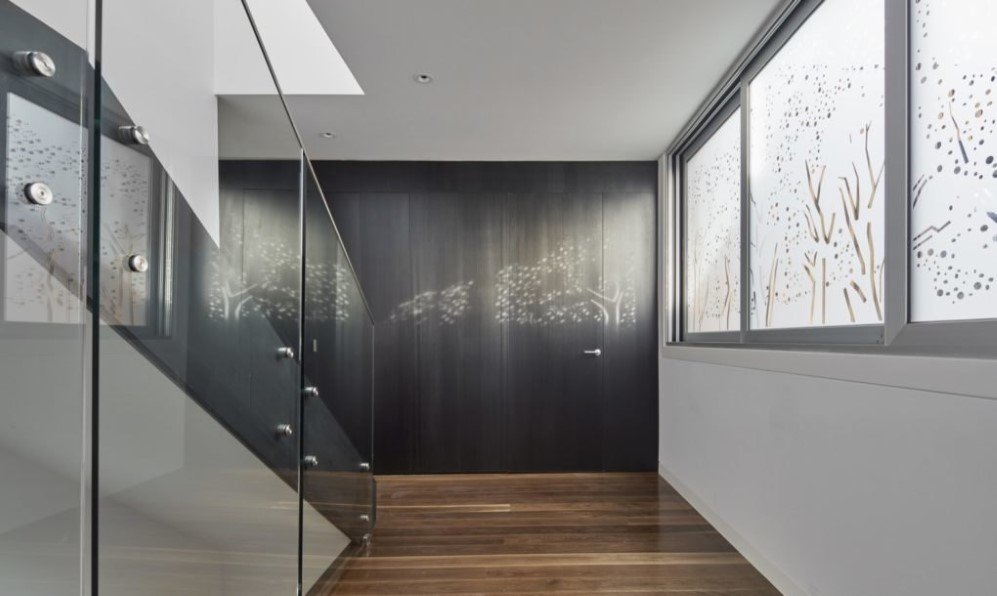
In order to bring in sustainability, the architects focused on passive solar methods, which include facing the panels towards the sun, as well as a “thermal chimney” that keeps the house cool in summer and establishes continuous ventilation throughout the year. Furthermore, solar water heaters provide effective insulation in summers, while rainwater tanks can store up to 14,000 liters of storage per development. To enhance sustainability, all components of the house consist of natural and recyclable materials and the double glazed windows allow natural light to penetrate throughout the house, making use of lightbulbs during daytime unnecessary.

Images by Peter Clarke
h/t: Inhabitat
